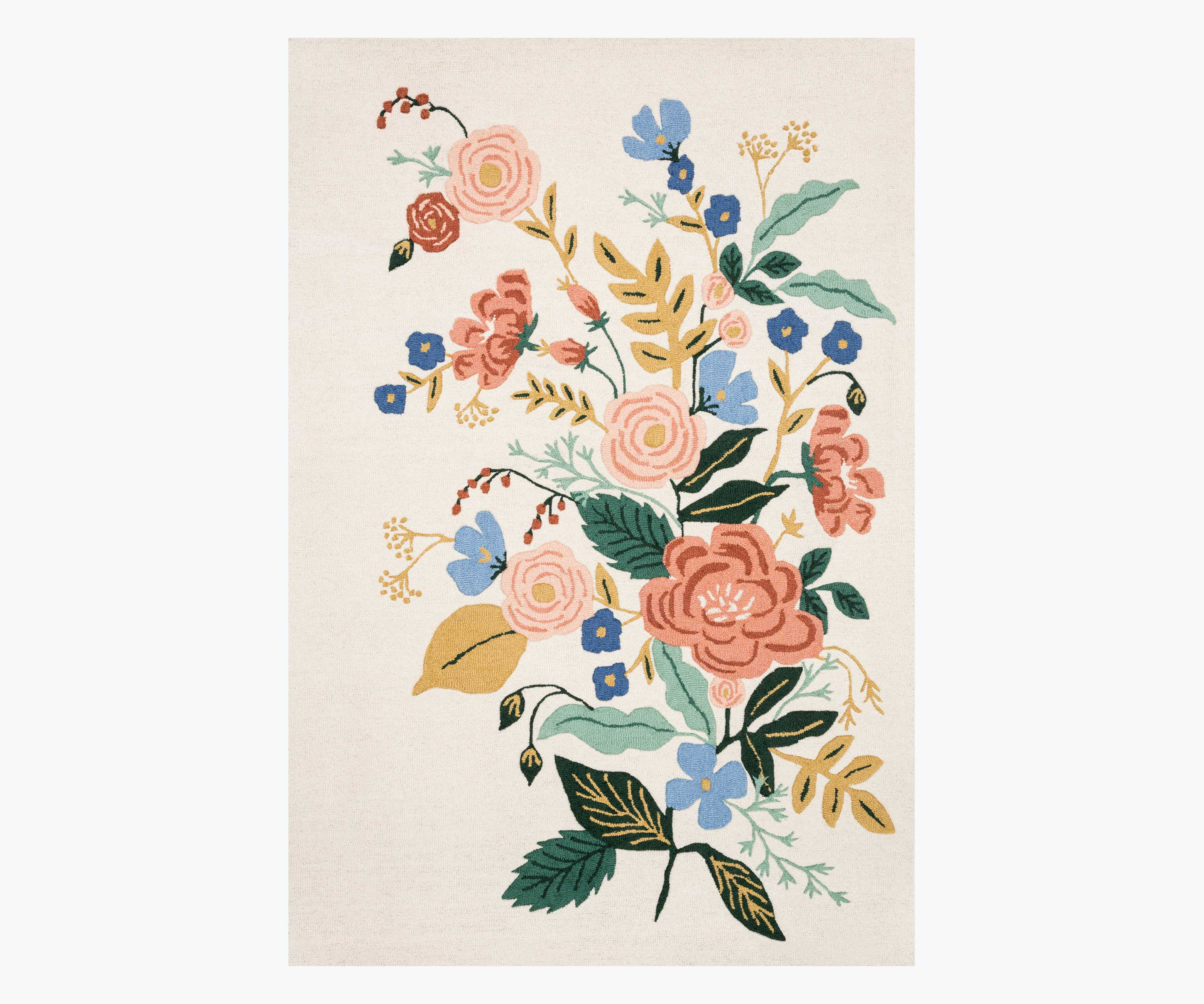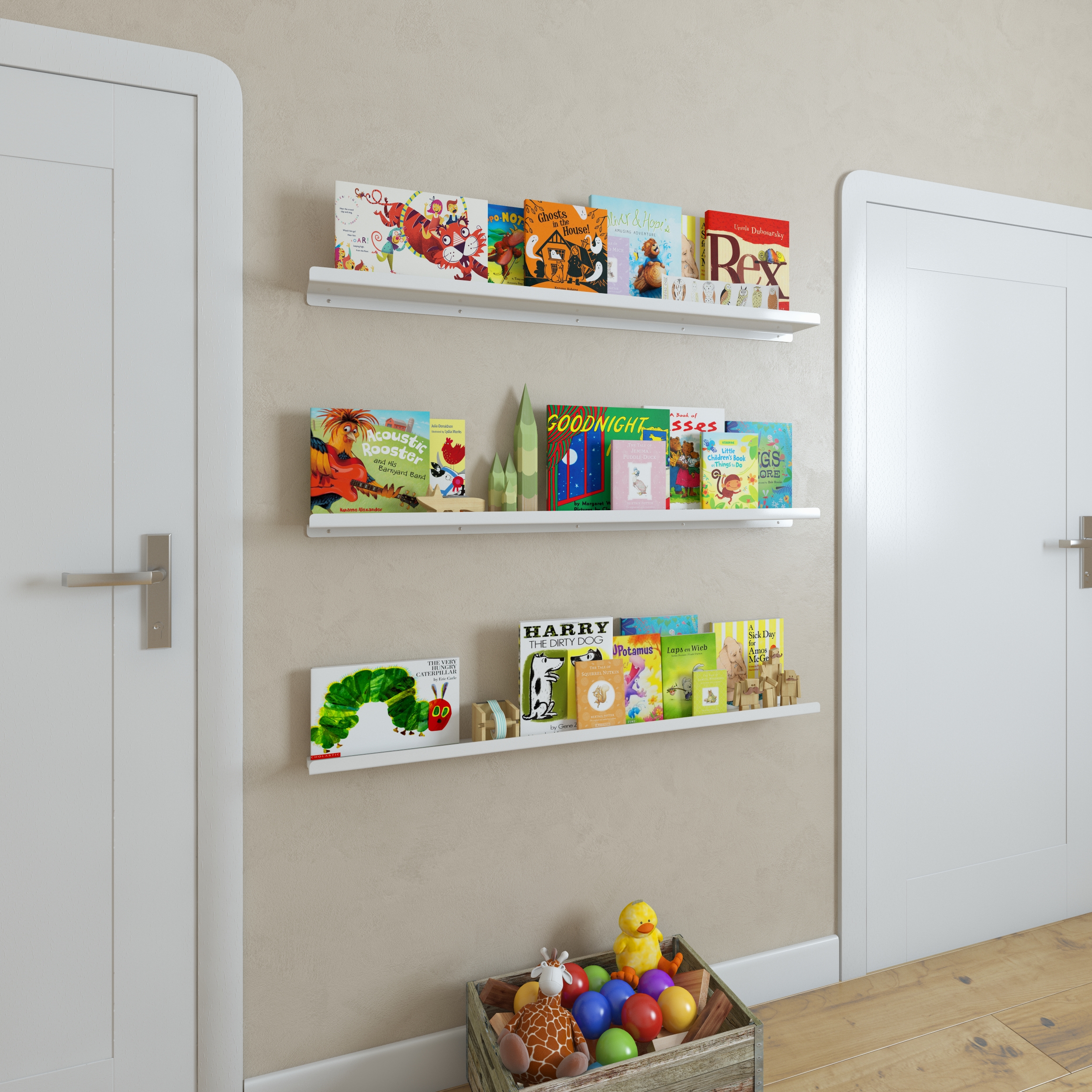I am SO excited to share with you guys all the details from the nursery closet!
To start, I designed the closet online through the IKEA Pax Planner. You start by putting in your specific closet measurements and you take it from there! Everyones closet is different so to help you get an understanding of how we did it, I am going to include my measurements and everything that we used. IKEA makes it extremely easy on the Pax Planner and will only let you design/select items that will fit into your space. Awesome right? Side note, I don't have an IKEA in El Paso so this can 100% be done without living near one! IKEA once again makes it easy to order everything online and you get it delivered right to your door!
Included in this blog post: measurements of the closet, what we ordered from IKEA (including the measurements), step by step instructions, photo of our plan on the Pax Planner with an after photo of what it looked like after installation! If you have any questions don't hesitate to comment or message me on Instagram @chapel.hill.farmhouse
Closet measurements:
Length: 83"
Height of Doorway: 81 1/2"
Depth: 23 1/4"
What we purchased:
-1 PAX wardrobe frame: 39 3/8x22 7/8x79 1/8 " / 100x58x201 cm
-2 PAX wardrobe frames: 19 5/8x22 7/8x79 1/8 " / 50x58x201 cm
-2 Komplement clothes rails: 19 5/8 " / 50 cm
-2 Komplement clothes rails: 39 3/8 " / 100 cm
-8 Komplement shelfs: 19 5/8x22 7/8 " / 50x58 cm
-5 Komplement drawers: 19 5/8x22 7/8 " / 50x58 cm
*IKEA offers a friends and family discount so sign up for that! And be on the lookout for sales because the Pax systems do go on sale!
Step 1: Gut the old closet & make a plan for your lighting source if you're wanting to put one in
-First thing we did was take out the old closet built-ins and base boards with just a hammer and some good ole fashioned American Beef fed muscles (my husband thinks he's funny)
-Once they were out, we were able to get started on making a new outlet inside the closet
-We were fortunate that there was a outlet on the other side of the wall outside of the closet
-We cut an access hole, ran electrical wire from the new hole to the existing outlet and used that to run power to the new outlet inside the closet and plug the lights into it using an extension cord and a bluetooth outlet adapter. This would enable to use the provided bluetooth remote to turn the lights on and off.
Step 2: Build
-We started building the closet inserts, saving the middle insert for last so that they would all fit in.
-We ran the power cord for the lights over the top of the inserts, using the pre fabricated access holes to run the cord for the lights into and secured them with small screws.
-When all of the inserts were in and centered, we wanted to make a valence to hide the light bars.
-This was done simply by putting a piece of MDF in the space between the wall of the doorway and the top of the closet inserts and securing it with screws on either side.
-Then we built and installed the shelves, hanger rods, and drawers into the positions we wanted based off of the plan from the Pax Planner
Step 3: Change the doors (if you want!)
-We wanted to change the doors from the builder grade sliding doors to folding so that we had access to the whole closet.
-We had to buy doors that were larger than the doorway because there were not any available to our doorway dimensions.
-We were able to strip an inch off of the edges of each door in order to make it fit (using a table saw)
-After they were cut, we installed the door rail and the floor plates.
-The installation of the actual doors took a lot of trial and error in making the doors the right distance away from the wall/floor/ceiling and balanced on the pins so that they folded evenly.
Before & After
Head over to Instagram if you want to see time lapses of the process! They are included on my most recent post!
XOXO, Nico & Ashley Lynn Smith














